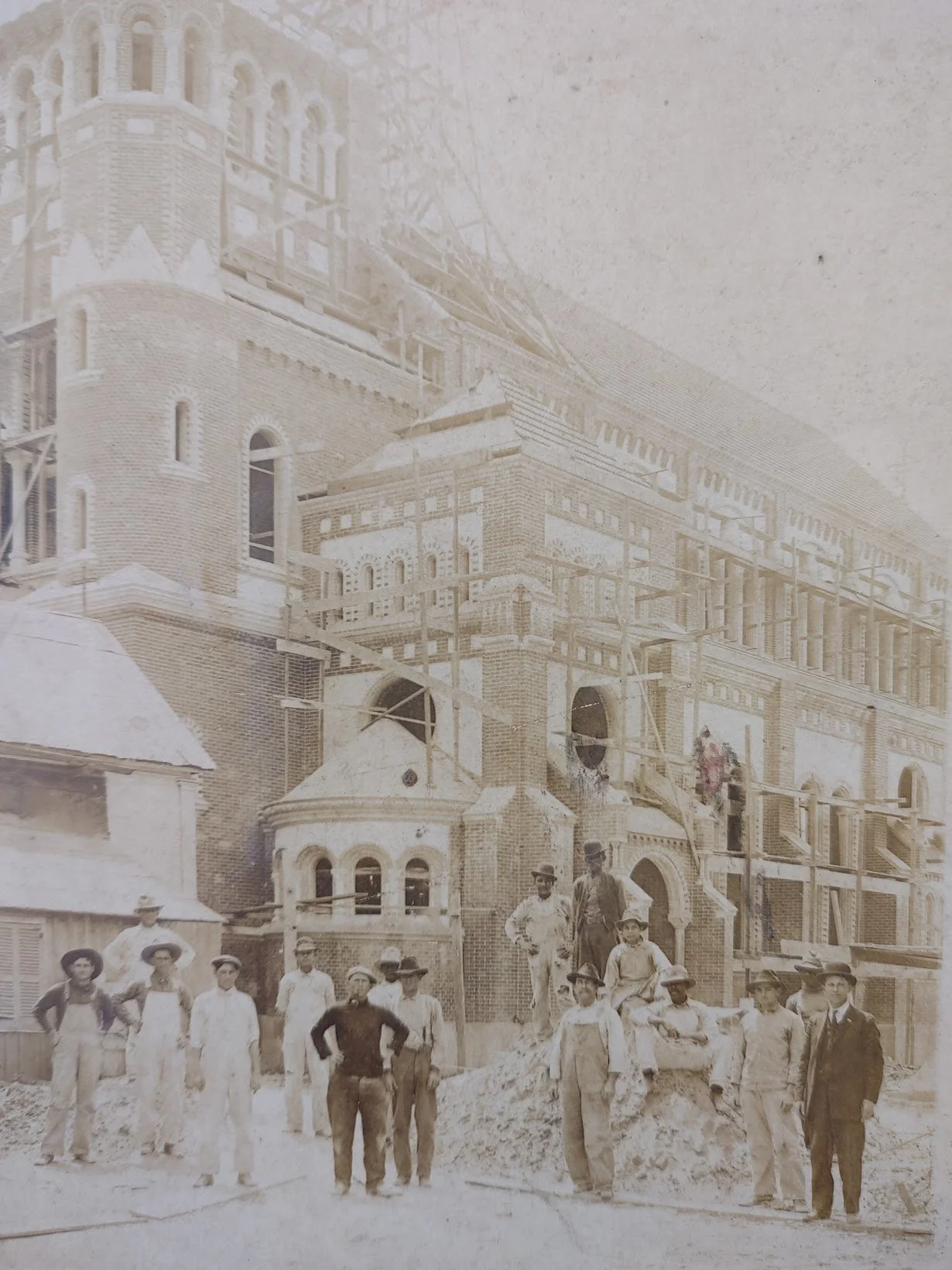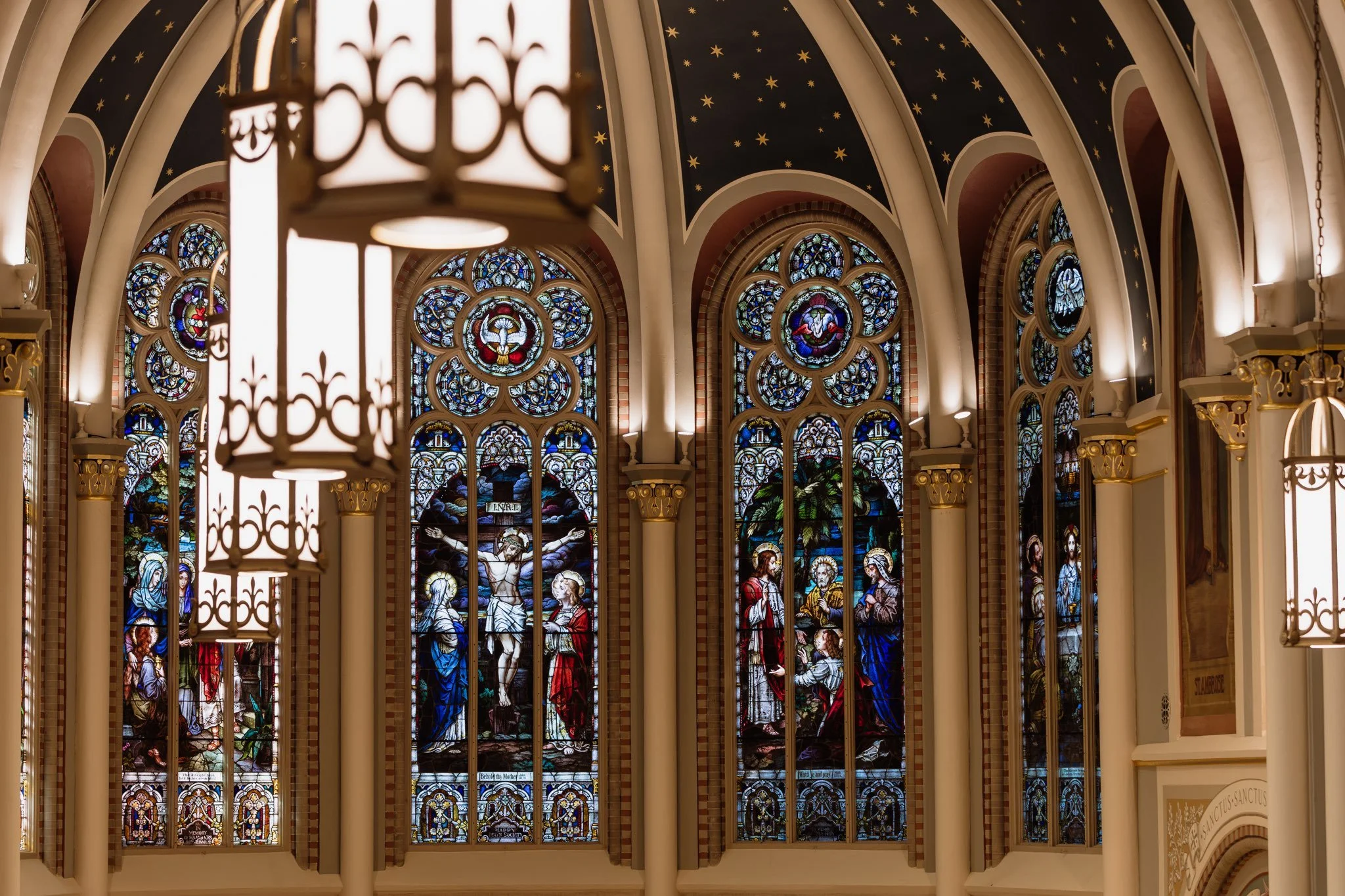“And Our Hearts Praised God”
All images courtesy of the Cathedral of St. John the Evangelist and Casey Johnson
In the heart of Acadiana, beside a 500-year-old oak tree, the Cathedral of St. John the Evangelist stands as a testament to the faith of the people and an architectural gem for the city of Lafayette. Its distinctive appearance among the churches throughout Louisiana can be traced back to one passionate speech by Dutch-born New Orleans Archbishop Francis Janssens in the early 1890s. Seeking priests for Louisiana, Janssens traveled to his homeland, where his plea at the Grand Seminary of Haaren inspired a young seminarian, William Teurlings, to volunteer to serve as a missionary in rural Louisiana.
Ordained at just 22, Teurlings was promptly sent to the marshlands of Cameron Parish. By 1906, the then 34-year-old was named Pastor of St. John’s in Lafayette—a town of 6,000 people with not a single graveled street. Established as a parish in 1821, and housed in a wooden church built in 1851, St. John’s was in need of a larger, more permanent home. Father Teurlings quickly began raising funds to build a brick church for the growing town.
As he was dreaming of plans for a new church, and beginning to draw them himself, he traveled in 1910 to visit his parents in Holland. There he providentially encountered an architect named A.W. Cousins who was willing to take on the project. The original plans for St. John’s called for 3-foot-thick walls, massive windows, a brick-vaulted ceiling, and flying buttresses around the apse. Upon returning to Louisiana, Teurlings hired local church-builder Eugene Guillot who had recently led the construction of the massive St. Landry Church in Opelousas and St. Mary Magdalen in Abbeville, both of a French style. Guillot reviewed the plans and moaned, “Father, you can’t build this church!” Citing the massive costs of over $200,000 and the lack of artisans needed, he concluded, “Abandon this. Get an architect in New Orleans and see what he can do.”
And so Fr. Teurlings threw the plans on top of a cupboard and began working with more local architects on a new design for the Church. In the ensuing months, crises and complications with architects abounded. Frustrated, Teurlings stated that he found himself against a brick wall – one that wasn’t a new church. Ready to quit the project altogether, he grabbed a stepladder and pulled down the plans from Holland. Laying them out, he analyzed them for two weeks. He then spoke with Mr. Guillot and wondered if this Dutch design would be more reasonable if the brick-vaulted ceiling was instead a ceiling of plaster. He asked if this would remove the necessity of three-foot walls and flying buttresses. After a careful review of every detail, the two men decided that reworking of a few details might allow the Dutch plans to move forward.
After three years of stressful planning, the cornerstone of the new church was laid in 1913. As Fr. Teurlings writes, “Each day we witnessed new steps in the realization of our dreams. The delicate brickwork of the walls, the graceful contours of the German Romanesque structure, the beauty of arches and columns…all these we saw take form, and our hearts praised God.”
On June 27, 1916, the new St. John’s was blessed. The exterior of red bricks contrasts with white stucco surrounding Roman arches of windows large and small. The façade features turrets which draw the eye upward toward the octagonal domed campanile rising high above the city. The floorplan is a traditional basilica rectangle with a semi-circular apse. The nave showcases an arcade with Corinthian capitals above large columns. The arcade supports the triforium and clerestory windows which stretch up to the ceiling, 53 feet above the floor. Along the walls of the nave on that June day more than 100 years ago, 16 tall and slender windows stood awaiting stained glass.
In just 18 months after the opening of the new Church of St. John, Fr. Teurlings received word that the Church was to become the Cathedral of the newly erected Diocese of Lafayette. The new Diocese would extend from the Atchafalaya River westward to the Sabine, dividing the Archdiocese of New Orleans in half. Father Jules Jeanmard, a 39-year-old native of Breaux Bridge, was named the first Bishop and took his Cathedra on December 12, 1918, just 30 yards away from the tombs of his parents, who had died the year before.
The Cathedral of St. John the Evangelist would undergo beautification efforts in the years that followed. Exquisite stained-glass windows were ordered from Munich, Germany, in 1923. The windows poetically tell the story of the Cathedral’s patron in vivid colors of mosaic glass. The eight windows along the right of the nave illustrate John's firsthand account of Jesus' ministry, from the call of the apostles, to the wedding at Cana, the Transfiguration, and the preparation of the Last Supper. The five prominent windows above the sanctuary highlight the Paschal Mystery in chronological order: The Last Supper, the Agony in the Garden, the Crucifixion, John’s reception of Mary into his home, and the Empty Tomb. Continuing along the left side of the nave, the story unfolds further with post-Resurrection events—Jesus appearing by the sea, Pentecost, the work of the early church, and, finally, John’s vision on Patmos. In every window John’s presence shines through, guiding us to see Christ through his eyes and through the writings he gave us. The windows offer a visual journey through salvation history, inviting both the young and old to reflect on the Evangelist’s words.
After the installation of windows, ornate stenciling was added throughout the walls and ceilings. The most striking renovations came in 1936 with the transition from wooden to marble altar furnishings. Matching Italian marble was used for a new main altar, ambo, cathedra, altar rails, and stations of the cross. The lower sanctuary walls were also graced with a red marble signaling the flesh of our humanity.
After the Second Vatican Council, the altar rails were removed and the altar was repositioned in the center of the sanctuary, which has allowed for the stately marble cathedra to be placed at the head of the apse in accord with the more ancient arrangement in basilica-syle Cathedrals. A major renovation took place in 1984 which saw new flooring in the nave, new pews, and a monochromatic repainting of the walls which accentuated the architectural features of the space.
In the fall of 2024, a major renovation was undertaken to repair moisture-damaged plaster and update the Church’s interior. The 1936 altar rails, which were being held in the church’s basement, were restored to the sanctuary steps, and a new color scheme was carefully selected to bridge the intricate, ornate décor of St. John’s early years with the noble simplicity of more recent decades. Every detail—new artwork, colors, and wording—was chosen with the Cathedral’s patron in mind.
The new sanctuary ceiling features a deep heavenly blue with golden stars of redemption and creation. The ceiling captures a passage from John’s gospel in vertical form: “I am the living bread that came down from heaven.” From the heavens above, the light streams into the sanctuary through the windows of the Pascal Mystery, so that below (in the fleshy-colored marble) the Lord might give himself to us at this altar of sacrifice.
The triumphal arch separating the apse from the nave now contains the words, “Ego Sum Vitis, Vos Palmites” – the final “I am” statement of Jesus given at the Last Supper. From the image of Christ and his words on the arch, “I am the vine, you are the branches,” artistic vines now reach out along the nave walls. These vines show why the people of God gather in this space, to remain in the Lord who gives himself to us. The vines used above the nave arcade and the clerestory windows are almost exact replicas of the original Cathedral wall décor.
Accents of St. John are found everywhere, from images of the eagle and scroll to a discreet quill and ink inside the triforium arches of the nave. As the pine cone motif adorns the 100 year old windows, the 500 year old “St. John’s Oak” is referenced with subtle acorns above the triforium arches. This homage reminds us of the seeds of faith that have been planted in this location for over 200 years of the parish’s life.
Exiting the Cathedral, parishioners are now greeted with one final passage from John above the more than 3,000-pipe organ installed by Casavant Frères, Limitée in 1985: “Ecce Nova Facio Omnia,” the words John heard on Patmos that the one on the throne proclaims, “Behold I make all things new.” As the faithful leave the Church, they are to go with the confidence of St. John, trusting it is the Lord who makes all things new. The passage speaks not only about the world but individual believers. Having remained on the Vine that is Christ and having received the Bread of Life, would that every member of the faithful have been made new by Christ.
Fr. Teurlings’ vision brought the old-world charm of German Romanesque architecture to the small seedling of the town of Lafayette over 100 years ago. As the faithful of the Diocese have seen countless Masses, ordinations, weddings, and baptisms in the beauty of their Cathedral, so their hearts look fondly upon their spiritual home and rejoice, “Yes, here, our hearts praised God!”
[This essay originally appeared in the Spring 2025 issue of Joie de Vivre. To purchase this issue or an annual subscription, click the “Subscribe” tab above.]
Rev. Michael Richard is a priest of the Diocese of Lafayette, where he serves as Pastor of Our Lady of Mercy Church in Henderson and Sacred Heart of Jesus Chapel in Butte La Rose and Judge in the Diocesan Tribunal.






